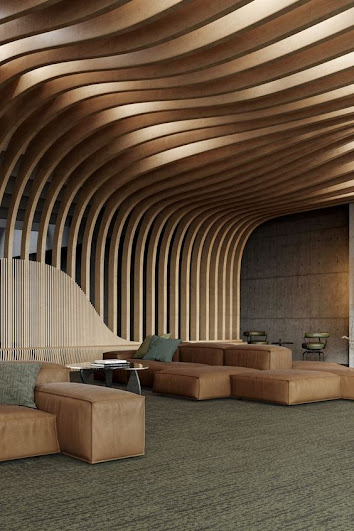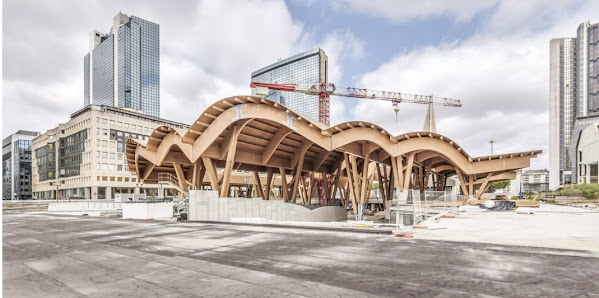Research: Materials Update
wavy shapes give my design a vibrant, organic sense. I can use these curves for walls, roofs, or walkways. They give the railway a welcoming look. The railway wavy curves provide harmony and balance by blending it in with its surroundings. The room will feel more inviting and organic.
I plan to use sustainable materials. I will choose low-emitting product to reduce pollution. Recycled steel and reclaimed wood are great options for structure and design. I will also use energy-efficient glass for windows to help with pick non-toxic paints and finishes. These materials will make the project eco-friendly and healthy for everyone.
I plan to use a variety of materials in my project.
Stone is a durable and timeless material that can be used for walls, floors, and exterior facades. It adds a natural and solid look to the structure.
Ceramic tiles are versatile and can used for flooring, walls, and decorative elements. They are easy to clean and come in many colours and patterns.
Powder-coated metals are great for railings, window frames, and exterior accents. they are resistant to corrosion and can be painted in various colours. They are resistant to corrosion and can be painted in various colours. Plated or anodized metals are excellent for high-traffic areas and decorative elements. They offer a sleek and modern appearance while being durable.
Glass is perfect for windows, doors, and partitions, allowing natural light to flood the interior spaces. I creates a sense of openness and connection with the outdoors.
Concrete is strong and versatile, suitable for foundations, walls, and floors. It can be left exposed for an industrial look or finished for a smoother appearance.
Clay bricks are classic and can be used for walls, facades, and pathways. They add warmth and texture to the design. Unfinished or untreated solid wood brings a natural and rustic feel to the project. It can be used for beams, floors, and furniture, adding a touch of warmth and authenticity.
These materials together will help create a balanced and aesthetically pleasing design that is both functional and beautiful.
Pietra Ligure Collection
First , for floor tiling I will go for cream like color. It will be a color close to beige. This will be for the whole building.
My choice for this is I feel it is going to match ceiling color and light bulbs I want to use.
For the sanitary side, I decided to use black. It will be so matchy with the creamy floor tiles. Based on my plan, there will be two big toilets: one in the doorway and in the other in the way out.
For the glass, it will be double-layers glass in bronze. The reason behind this is to reduce the noise in and of the building and why bronze because it will match the creamy color I want to use.
Bronze Glass
Wood will be of great importance in my project. So I'm going to use some parametric shapes of wood. This touch will give a nature touch to the railway station. So the whole interior design will be made of wavy parametric shapes of wood. And since we are talking about wood and nature, it should be noted that there will be two gardens in this building.
Wood
One small garden inside the building and the other will be outside. In these two gardens there will be which there will be short bushes and trees and flowers like the japonaise palmate maple in orange.
Addionally, there will be elavators and escalators for the easy pass of the passengers. Also there will be a lounge and offices equipped with all the necessary furniture like chairs, desks and tables. All of this and I can't forget TVs. These TVs will show people the train timetable so they need to be big so as to be seen by every body. Well I hope this would give you a picture of how I visualise the design of my project of the railway station and the materials I'm going to use.








I am still not sure why you are focusing on the interior of the station (have you ever used a railway station???) when the exterior structure is the most important to your subject area. You need to focus more on the structure and the materials you are going to use to build your design.
ReplyDelete